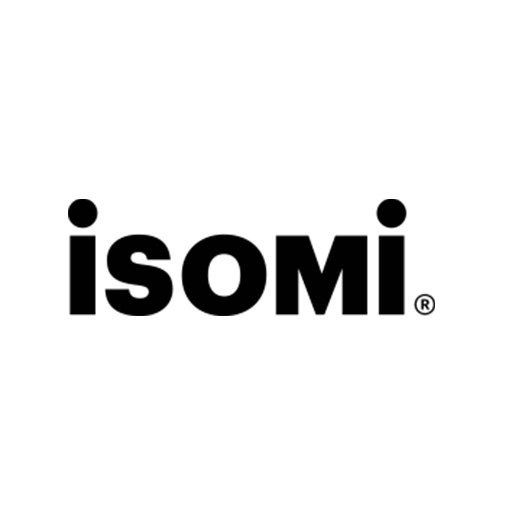Edinburgh House
Transforming the 1990’s Edinburgh House building at 4 North required extensive logistics planning and innovation for the new home of a global company. For the CAT-A fit out which covers nine floors and 58,555 sq ft, much of the plans focused around making better use of the space and creating a new entrance way.
The reception area has seen a complete transformation. Previously a double-height area, contrasting interior cladding was used with strategically placed lighting to redefine the proportions of the space. In keeping with the monochrome palette, Fold was specified to complement the colour scheme while creating a focal point against the flat interior surfaces with the multi-faceted design.
The flexibility of modular design enabled Magenta Projects to create a second iteration of Fold in a custom configuration to suit their requirements for a business lounge bar, situated on the top floor with spectacular views of Edinburgh.
Providing a mixture of informal meeting areas and workspaces, the business lounge required a conference table for larger meetings that could also be used as a workstation for the day.
With a concealed integrated power supply Outline, with its clean lines and chamfered details, met the functional requirements whilst maintaining the refined aesthetic of the lounge.
The modular storage system Stack was also specified for the space, having been customised to match the material palette.
James Barrack, group managing director at Knight Property Group who manage the building, says: “4 North has seen the construction and transformation of a tired and unloved property into contemporary and modern office space. It was an outdated office building before, and was not energy efficient, so the work has been transformational.”
