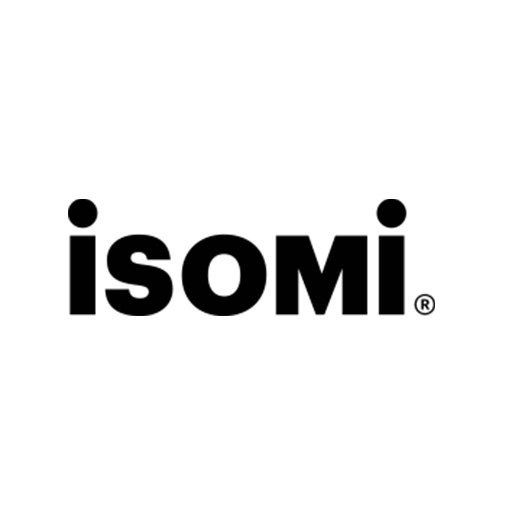Cooley, Hudson Yards
For the international law firm Cooley, moving their flagship New York office marked the beginning of a major new chapter for the company. The relocation puts them at the heart of Manhattan’s thriving new centre of business, tech and innovation – the 28-acre, $25billion Hudson Yards development.
Working with leading commercial architecture practice Alliance Architecture, Cooley set out to develop an inspiring, human-centred, forward-thinking environment that would accommodate multiple work styles; make a memorable statement for both employees and visitors; and redefine the modern law firm’s workplace.
Light Wall was installed as a triple-height centrepiece for the main entrance of the Cooley office, creating a dramatic impression from the moment of arrival.
Set in front of Light Wall, the Kin II reception desk was chosen to occupy a large footprint and provide a new element so as not to be dwarfed by the large feature walls. Specified in the hand drawn Organic Drops pattern, the subtle asymmetry in Light Wall works with the curvaceous elements of Kin II to bring a softness to the orthogonal reception space.
On an upper floor, Alliance Architecture used the Kin IV desk as a tech bar, customised with Cooley’s glyph design in translucent branding. The three-sided design was a perfect fit for the space allowing tech support staff to be visible to all users of the space from the individual private rooms to the casual seating area.
